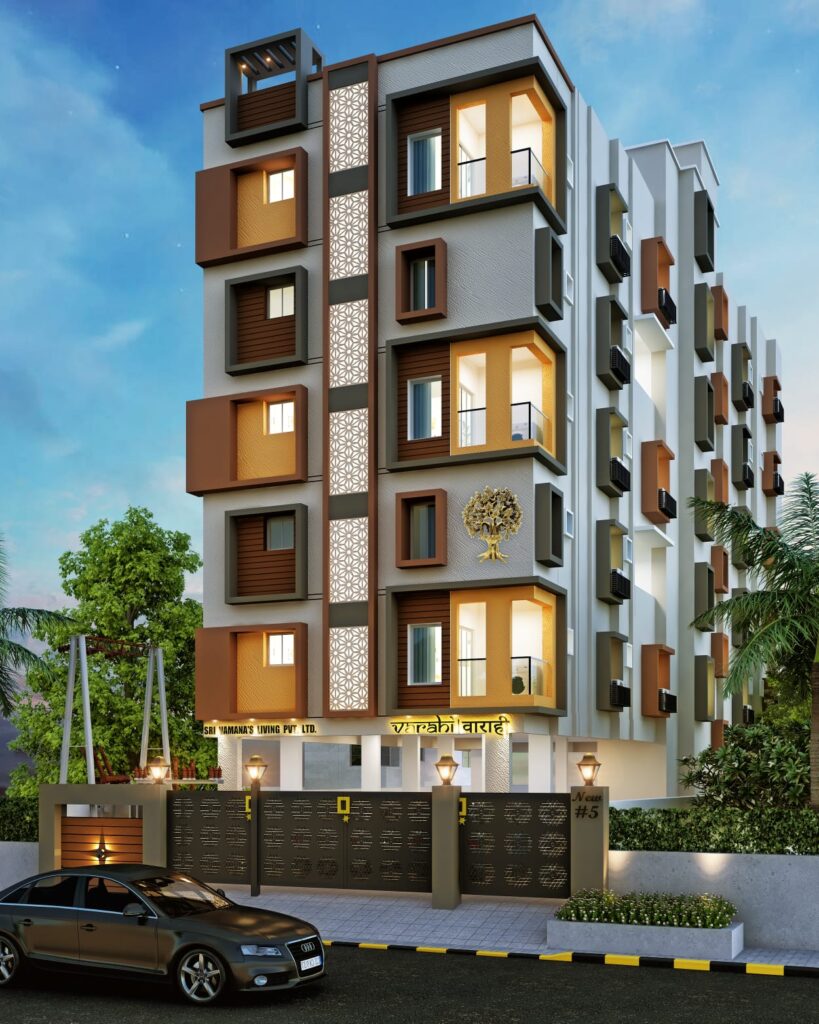varahi
“Varahi” is the ongoing prestigious project of “Sri Vamana’s Living Pvt Ltd” at Nanganallur.
Varahi is brilliantly designed for an exclusive living space at the heart of Nanganallur, the temple town of South Chennai boasting as much as twenty plus shrines for prominent deities.
The location is bustling with activity with supermarkets, banks, schools, hotels and reputed retail showrooms within easy reach. Excellent connectivity with buses, metro station and a suburban rail, all within walking distance and Chennai International Airport is just 6 kms away.
“Varahi” is designed as Stilt + 5 Floors with variants of 3BHK, Duplex Houses and Penthouses. The project will adhere all norms of RERA & CMDA with Zero Deviation
“Varahi” is planned for February 2024 possession. Banks including BOB, SBI & HDFC have pre-approved the project for the proposed purchasers.
Virtual Tour of All Flats
3D-FLOOR PLAN
Our Specification
- STRUCTURE: RCC framed structure with 9'' Outer walls and 4.5'' inner walls
- OTIS LIFT - 8 Passenger 6 stops – Gen 2 MRL - ATMOS Finish
- Generator to backup common area connection as well to back up the entire apartments including Air Conditioner points
- Piped Gas
- EV Charging Point for Each Car Parking
- Access Entry
- Vitrified Tiles
- 7 Feet height Bathroom Wall Tiles
- 2’ height tiles above the kitchen granite slab
- Granite of Black colour for Kitchen Platform
- FRANKE Stainless Steel Sink 24”x18”x9” in Kitchen and Service Area
- Teak Wood Frame & Door for Main Door
- Joinery: Teakwood Frames &Moulded Panelled Flush doors for bedroom & Skin door for bathrooms
- UPVC Windows, MS Grill and plain Glasses for Windows.
- Locks, Handles, Latches, Hinges, Tower Bolt and other basic requisites to joinery
- Jaquar Branded Florentine half turn cartridge Model Bath Fittings
- Parryware Sanitary Fittings. Closet of Cascade NXT Wall Hung model White in Colour and washbasin of white in Color
- RR Kabel wiring
- Modular Switches.
- 3 Phase Power Connection with Manual Changeover Facility
- Provision for Window AC / Split AC with 20 amps concealed point in all the Bedrooms.
Gallery
- All
- Elevation
- Angle
- Eagle's Eye
- Floor Plan
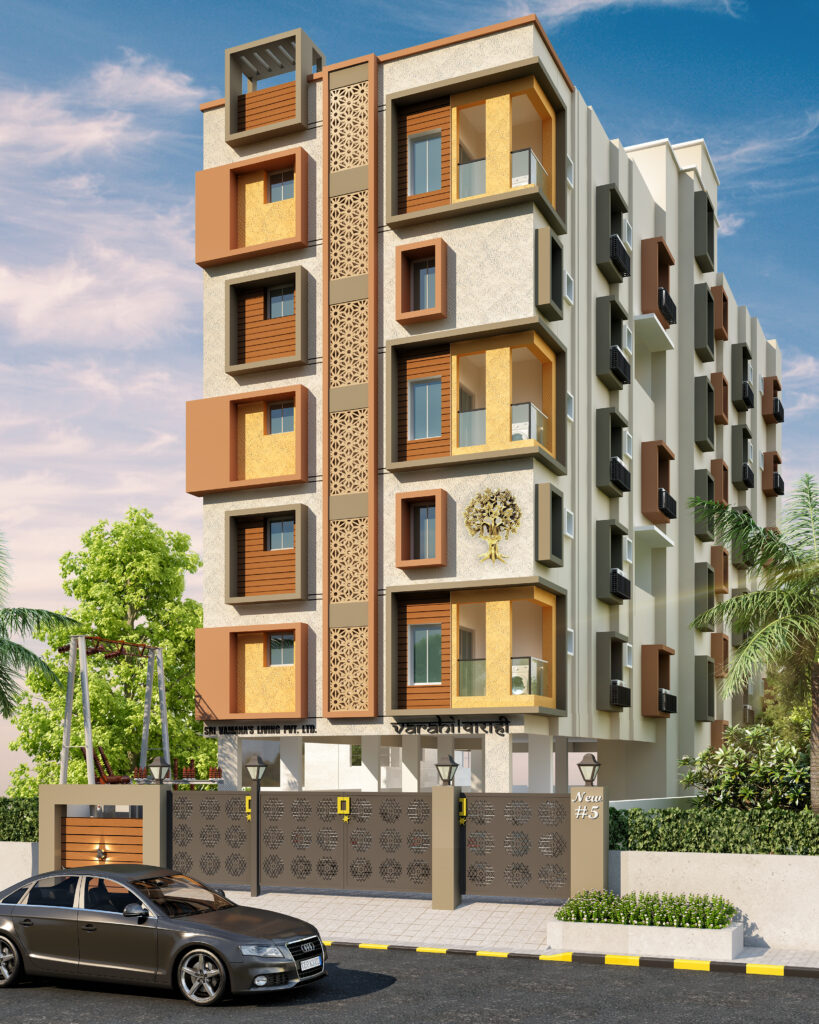 Day Effect
Day Effect
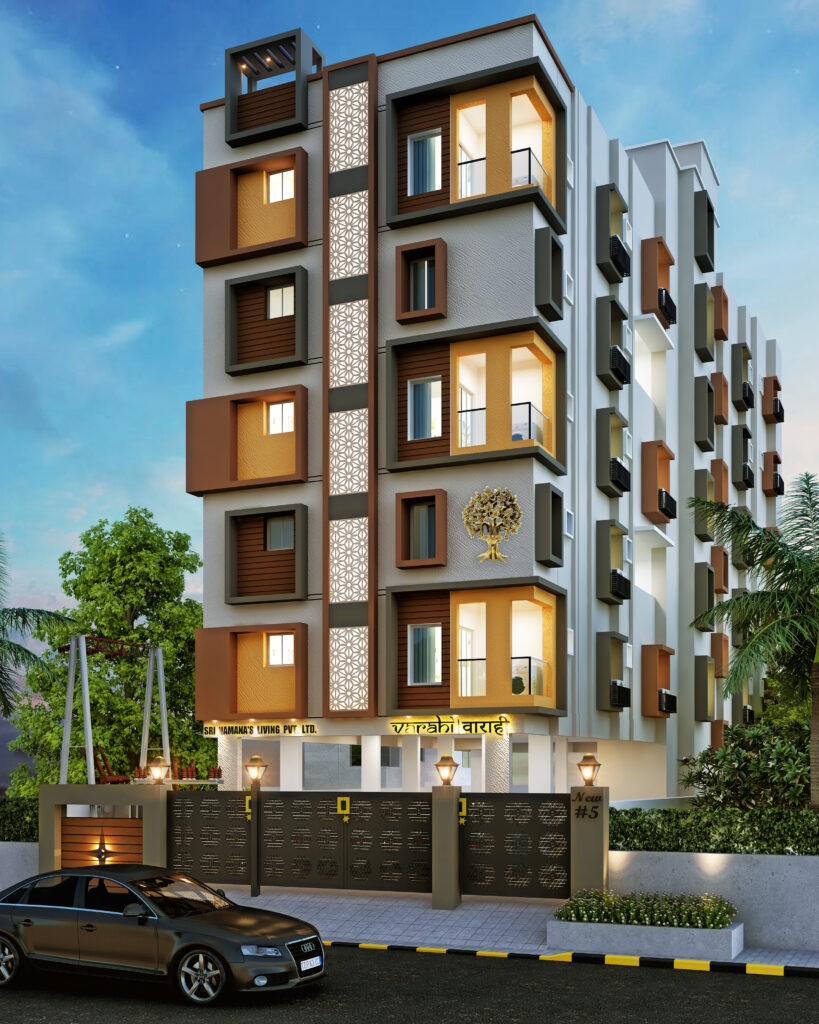 Night Effect
Night Effect
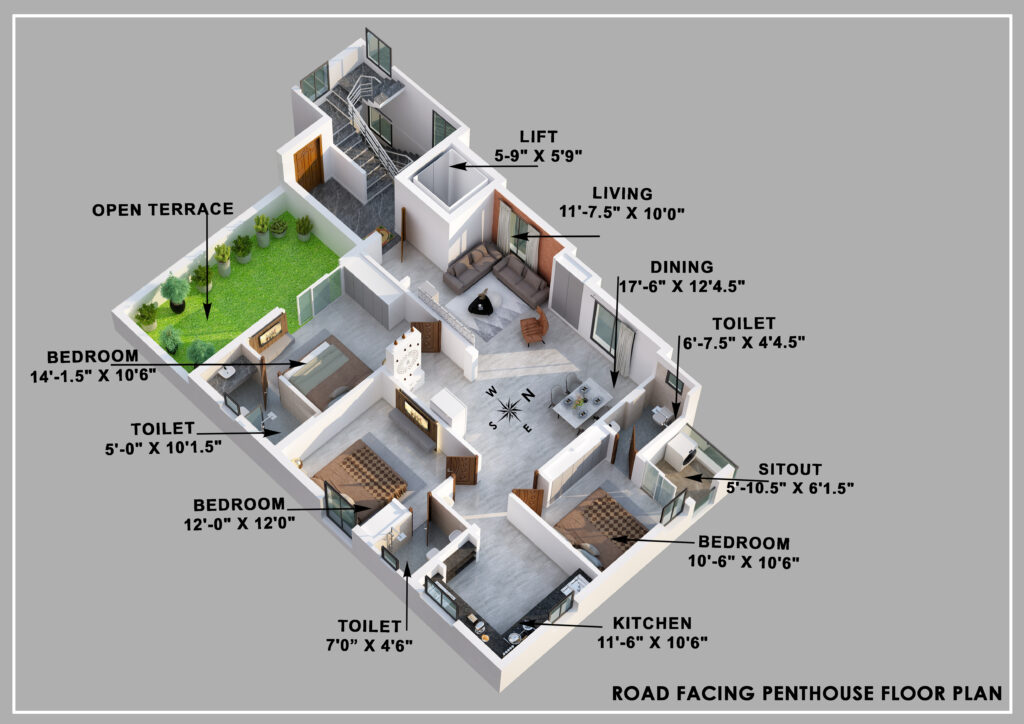 Road Facing Penthouse Floor Plan
Road Facing Penthouse Floor Plan
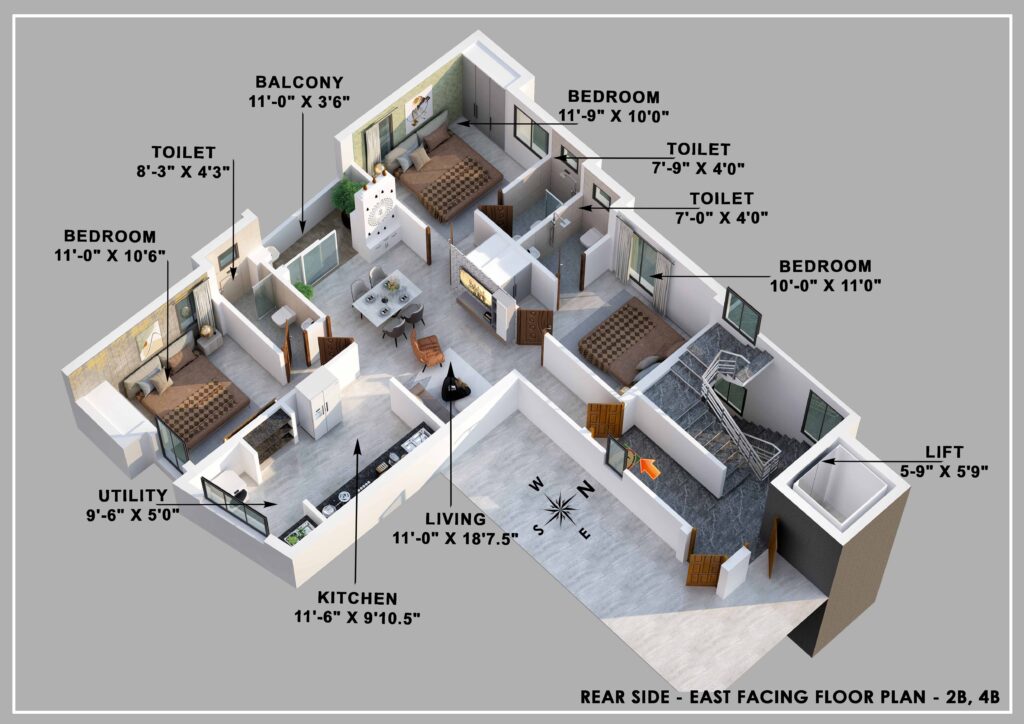 Rear-Facing-Floor-Plan—2B,4B
Rear-Facing-Floor-Plan—2B,4B
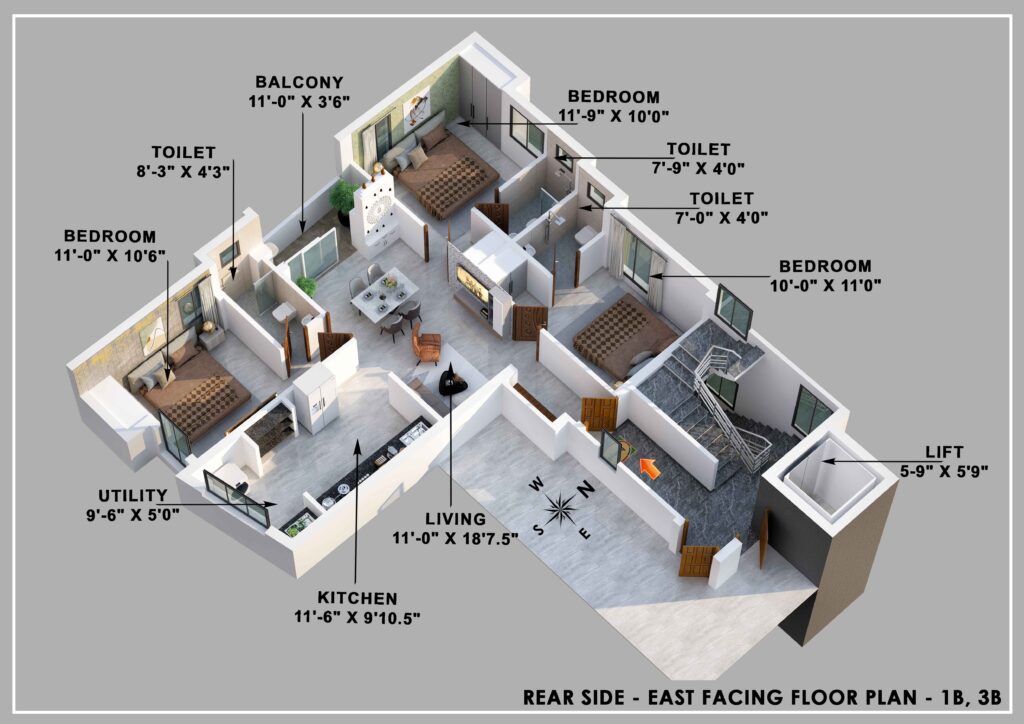 Rear-Facing-Floor-Plan—1B,-3B
Rear-Facing-Floor-Plan—1B,-3B
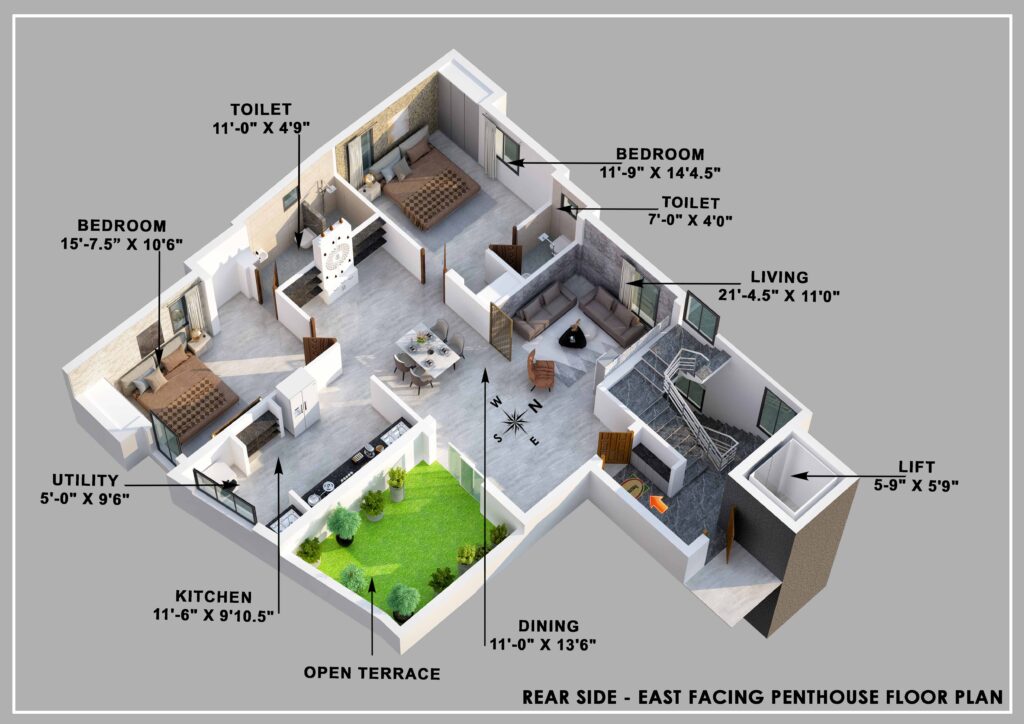 Rear-Facing-Penthouse-Floor-Plan
Rear-Facing-Penthouse-Floor-Plan
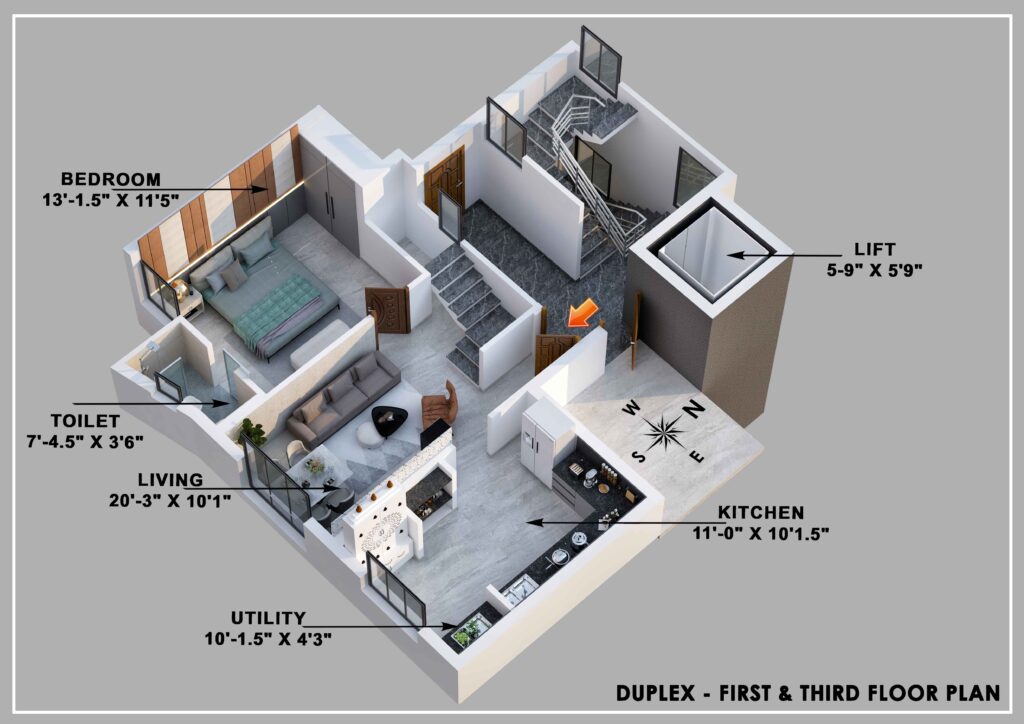 Duplex–First-_-Third-Floor-Plan—B
Duplex–First-_-Third-Floor-Plan—B
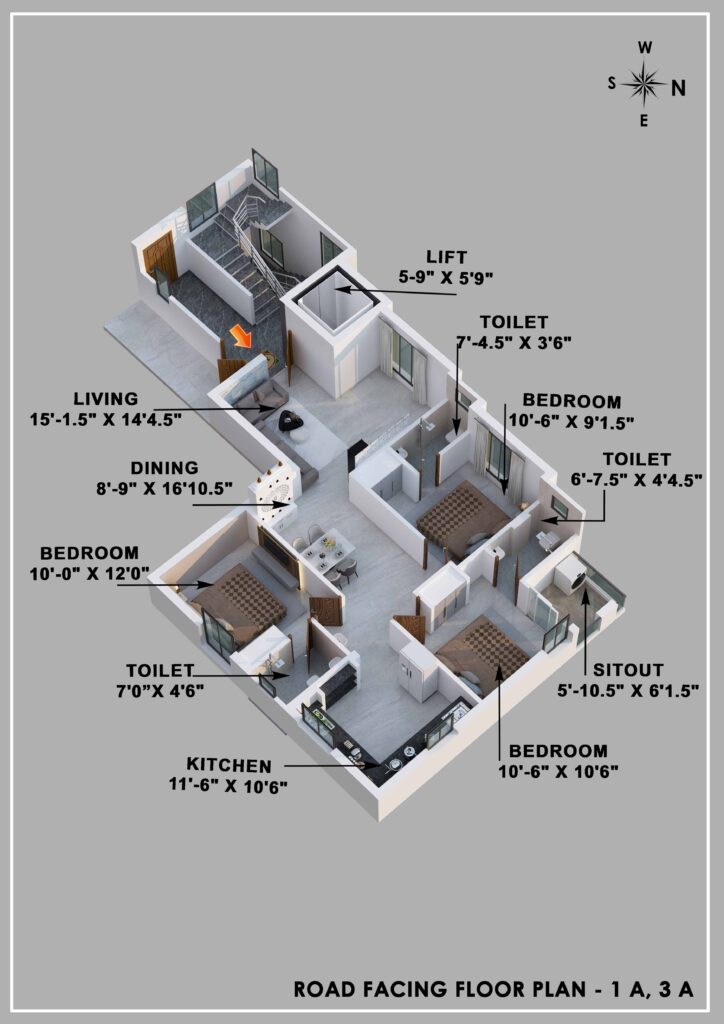 Road-Facing-Floor-Plan—1A,-3A
Road-Facing-Floor-Plan—1A,-3A
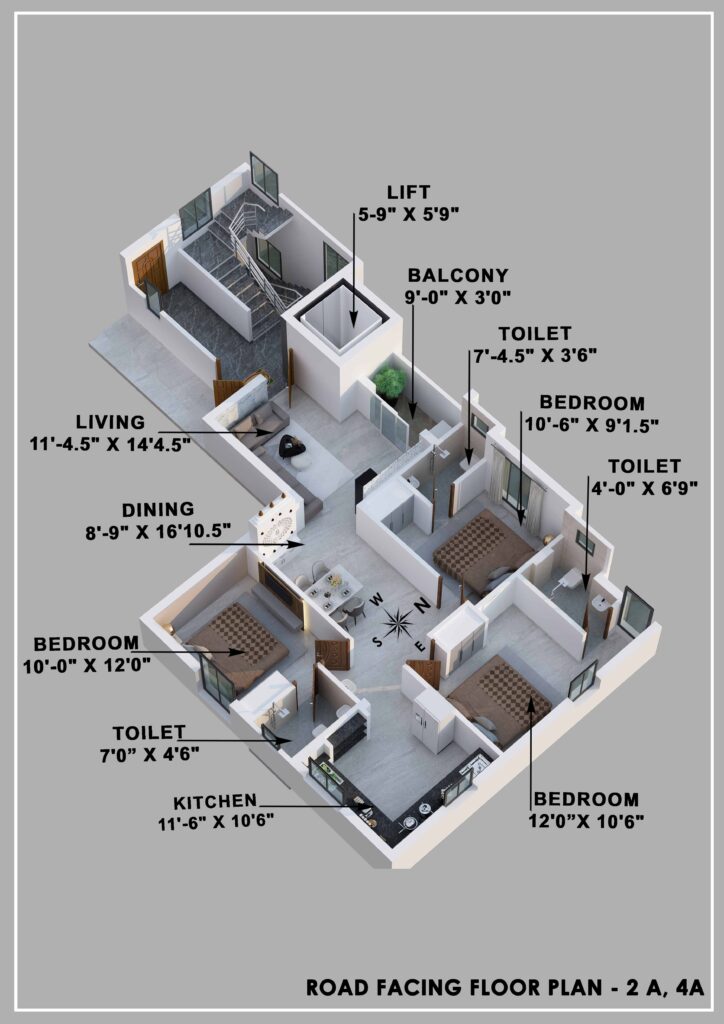 Road-Facing-Floor-Plan—2-A,-4A
Road-Facing-Floor-Plan—2-A,-4A
 Duplex–Second-_–Fourth-Floor-Plan—B
Duplex–Second-_–Fourth-Floor-Plan—B
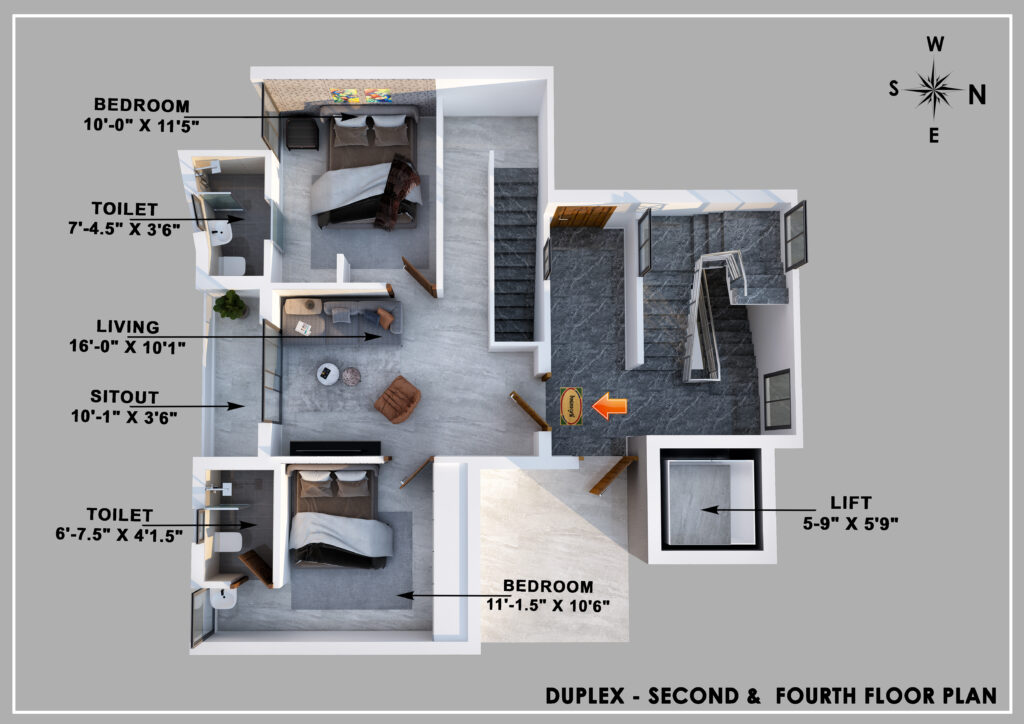 Duplex Second _ Fourth Floor Plan – B -Top
Duplex Second _ Fourth Floor Plan – B -Top
 Rear Facing Floor Plan – 1B, 3B Top
Rear Facing Floor Plan – 1B, 3B Top
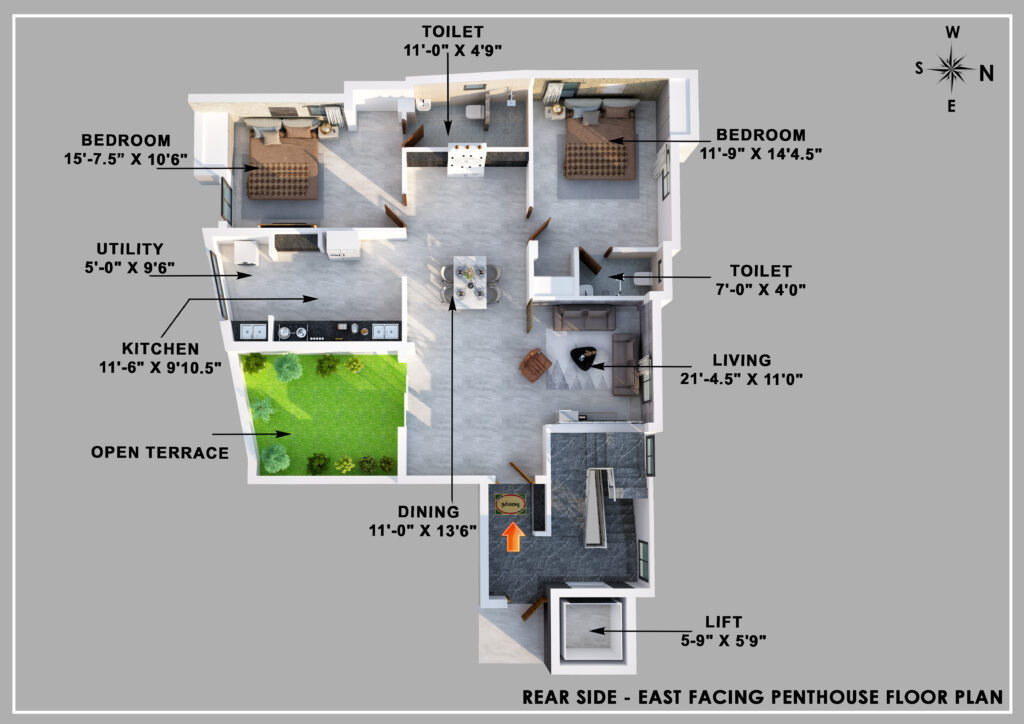 Rear Facing Penthouse Floor Top Plan
Rear Facing Penthouse Floor Top Plan
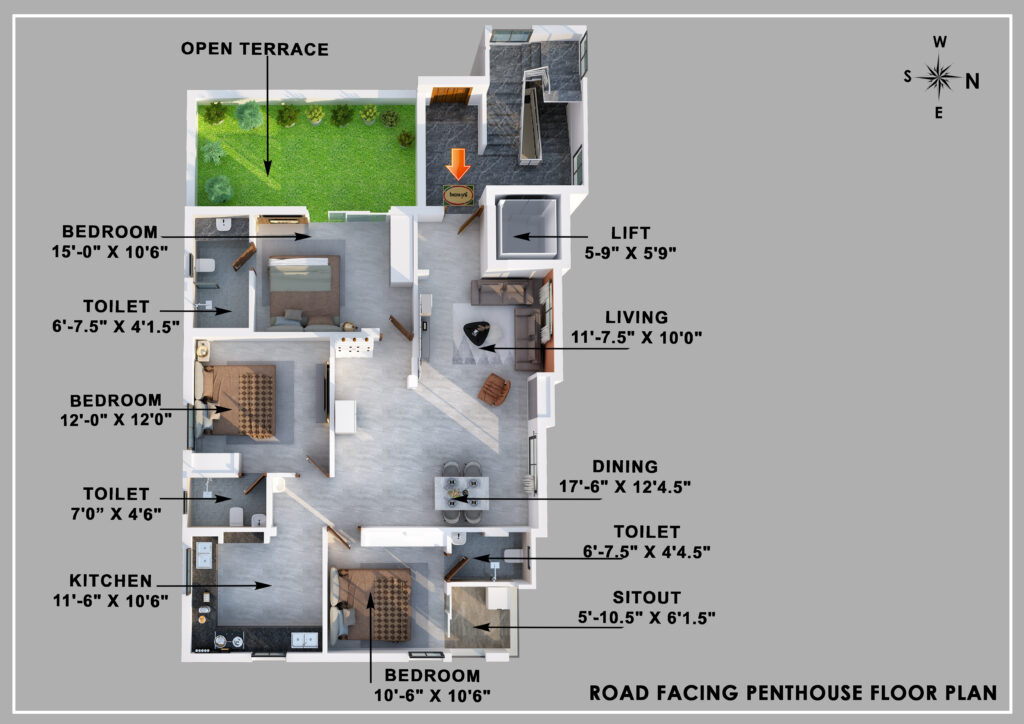 Road Facing Penthouse Floor Plan Top
Road Facing Penthouse Floor Plan Top
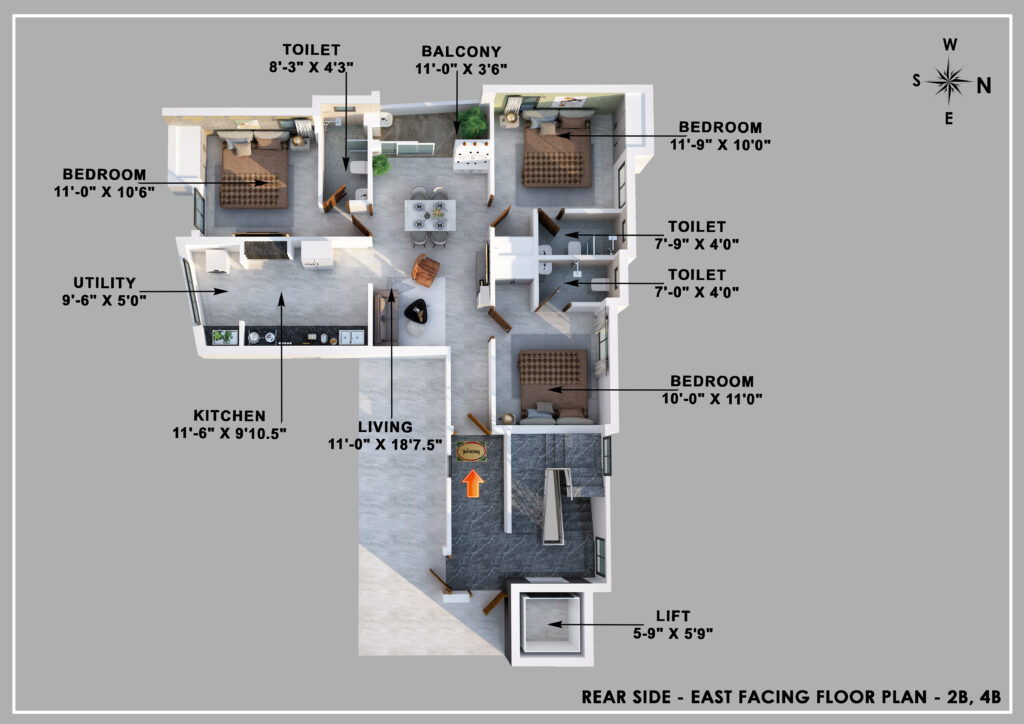 Rear Facing Floor Plan – 2B,4B Top
Rear Facing Floor Plan – 2B,4B Top
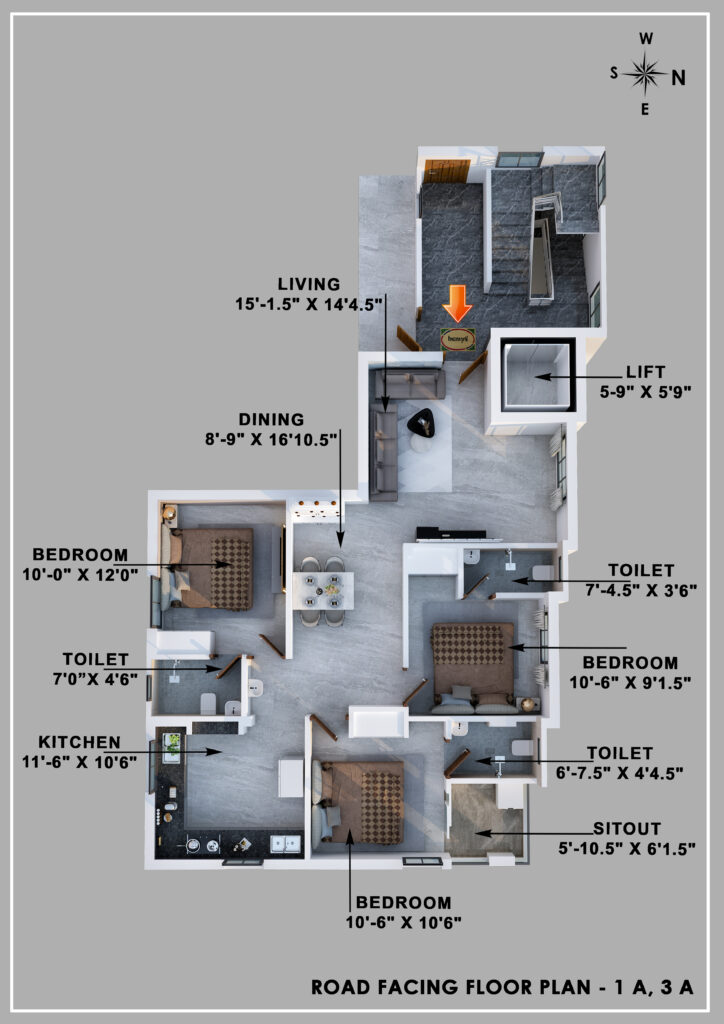 Road Facing Floor Plan – 1 A, 3 A Top
Road Facing Floor Plan – 1 A, 3 A Top
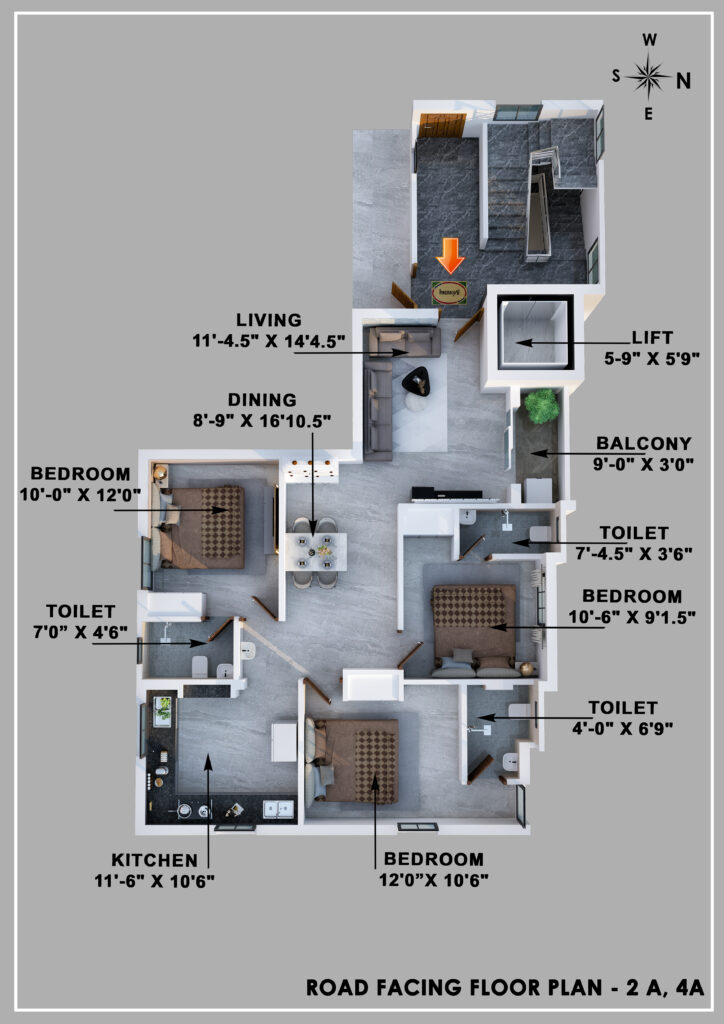 Road Facing Floor Plan – 2 A, 4A Top
Road Facing Floor Plan – 2 A, 4A Top
 Duplex First _ Third Floor Plan – B Top
Duplex First _ Third Floor Plan – B Top
 First & Third Floor Plan
First & Third Floor Plan
 Second & Fourth Floor Plan
Second & Fourth Floor Plan
 Fifth Floor Plan
Fifth Floor Plan



