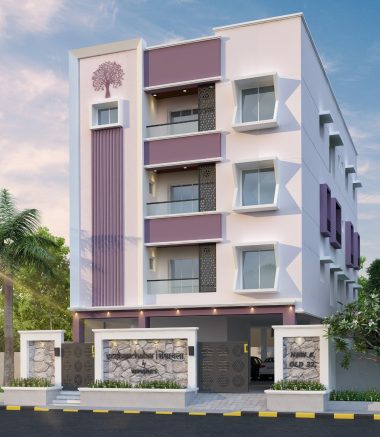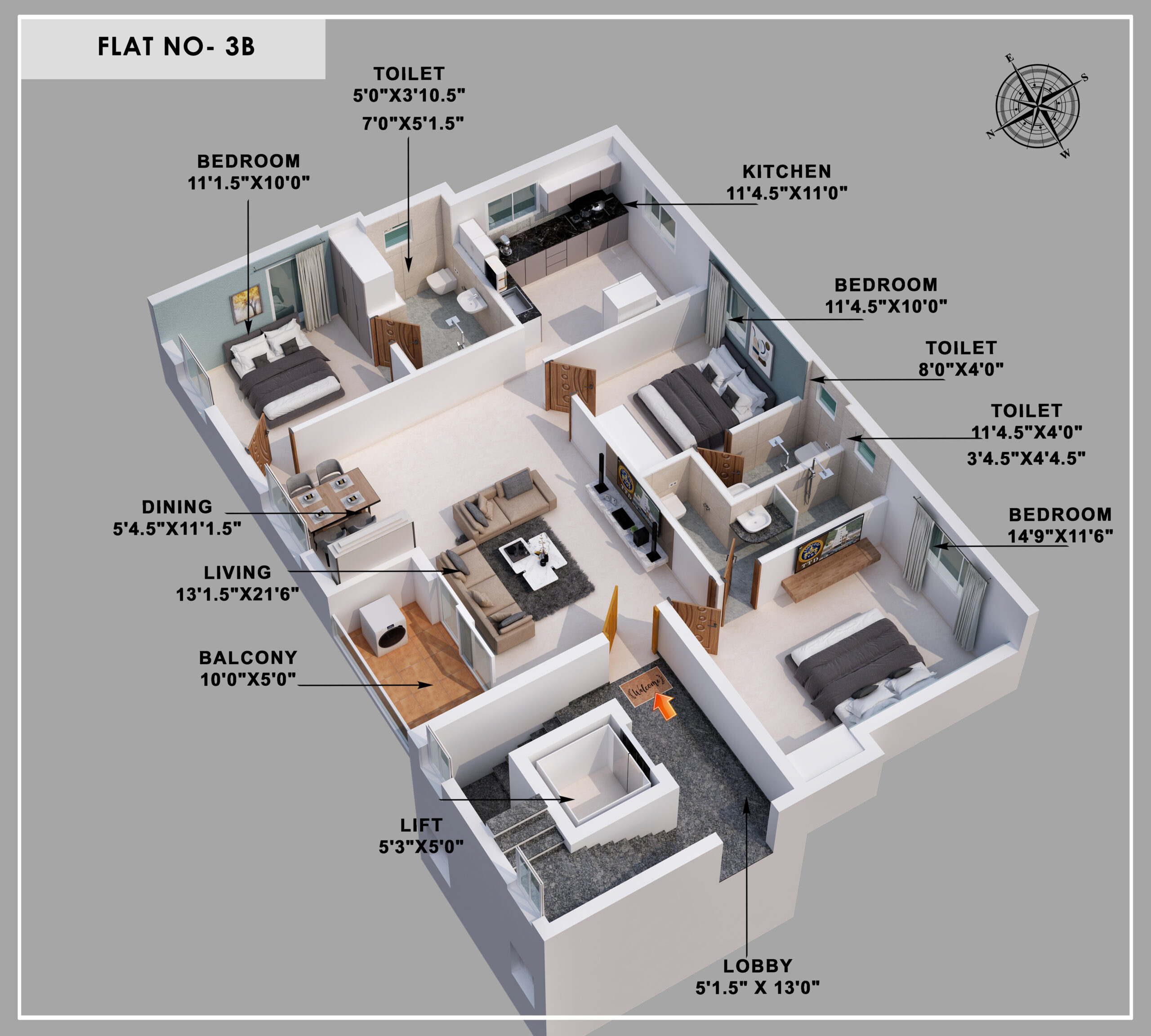Seshaachalaa
“Seshaachalaa” is the ongoing prestigious project of “Sri Vamana’s Living Pvt Ltd” at Bharathi Nagar, T.Nagar.
Welcome to Seshaachalaa, an exquisitely designed residential haven that offers an exclusive living space in the heart of T Nagar, Chennai. Nestled amidst the vibrant and bustling neighborhood, Seshaachalaa is a testament to luxury and elegance, providing residents with an unparalleled living experience that complements the rich shopping paradise of T Nagar.
Virtual Tour of All Flats
Our Specification
- STRUCTURE: RCC framed structure with 9'' Outer walls and 4.5'' inner walls
- Flooring - Vitrified Tiles of 3 Feet x 3 Feet Size
- Bathrooms – Vitrified Tile for wall and the same in Antiskid material for Floor
- 2’ height tiles above the kitchen granite slab
- Granite of Black colour for Kitchen Platform
- FRANKE Stainless Steel Sink 24”x18”x9”
- Teak Wood Frame & Door for Main Door
- Joinery: Teakwood Frames. Moulded & Panelled Flush doors for bedroom & WPC doors for bathroom
- UPVC Windows, MS Grill and plain Glasses for Windows
- Locks, Handles, Latches, Hinges, Tower Bolt and other basic requisites to joinery
- Jaquar Branded cartridge half turn model Bath Fittings
- Finolex or RR Kabel wiring
- Parry ware Sanitary Fittings. Closet of Cascade NXT Wall Hung model White in Colour and washbasins white in Color
- Modular Switches
- 3 Phase Power Connection with Manual Changeover Facility
- Provision for Split AC with 20 amps concealed point in all the Bedrooms & Hall
- Asian or Nippon Interior & Exterior Painting with Putty Finish walls in interior
- Enamel paint finish for all joineries except Main Door
- Varnish finish for Main Door
- Sumps of 12000 litres x 2 Numbers
- Rain Water Harvesting with percolation Chambers and Well
- Pest Control Treatment done Stage wise from the Basement Level
- Heat resistant reflective white Insulla tile in terrace floor
- Branded Lift with V3F and ARD Machine Room Less (MRL). Ex: OTIS or KONE
UNIQUE SELLING PROPOSITION OF VAMANA’S

Generator (compatible for 1 A/c per Flat and all electrical points) & entire Common Area

Electrical Vehicle Charging Point for each Car Parking bays

Accessed Entry

Motorised remote operative main gates (if site conditions are feasible)

CCTV Surveillance including 1 at every Floor

Landscaping with greeneries in the stilt floor













